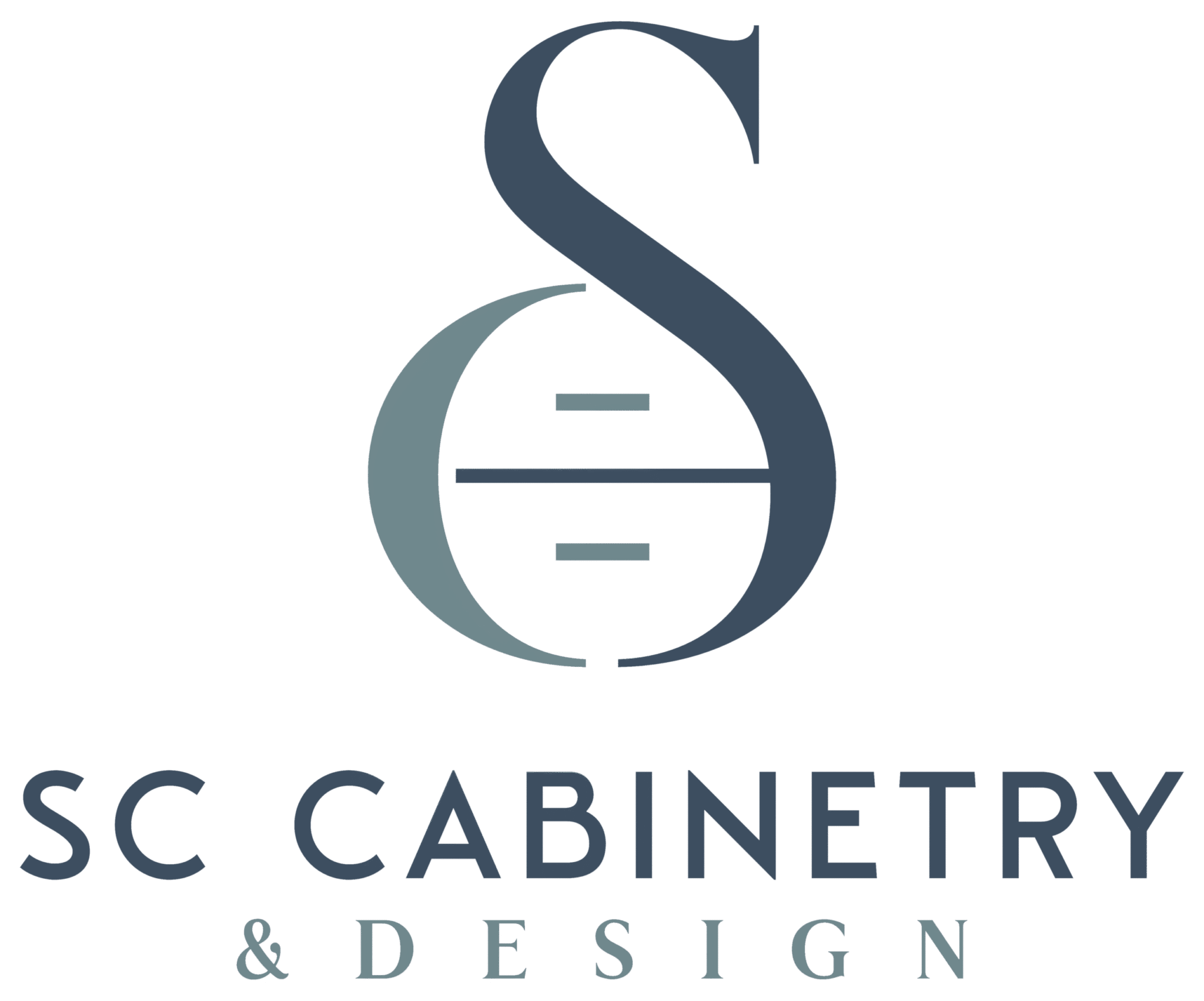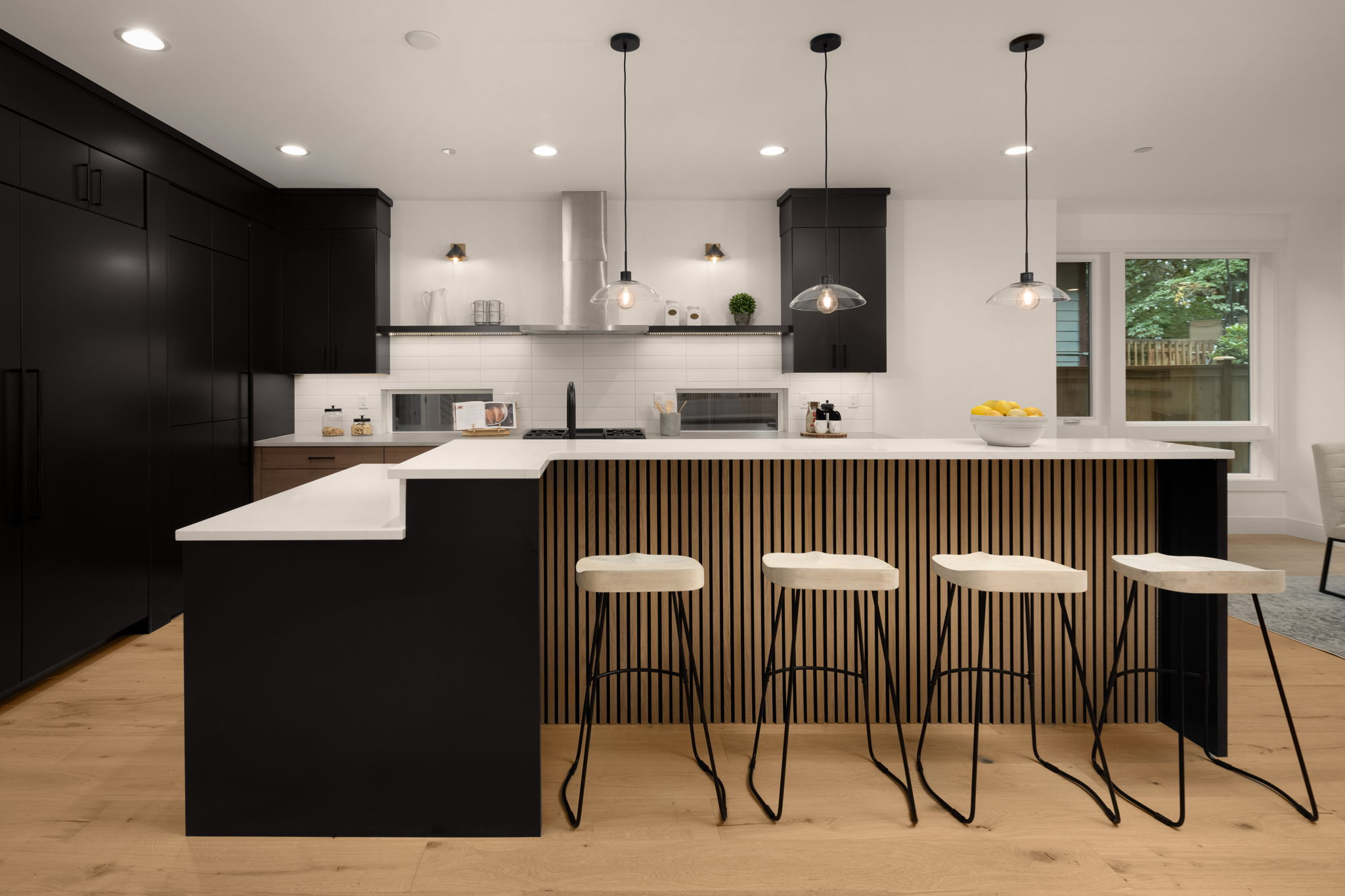The Rossville Project is a striking example of modern design meeting everyday functionality. Every detail was carefully crafted to create a space that feels elevated, stylish, and welcoming.
Kitchen & Bar
The kitchen is the centerpiece of the home, featuring a bold two-tone palette of black cabinetry paired with warm wood accents. A sleek waterfall island with vertical slat detailing adds depth and texture, while pendant lighting creates a warm, inviting atmosphere. Hidden pantry access ensures a clean, uncluttered look while providing ample storage. The bar area echoes the same design language, with slatted wood paneling, floating shelves, and integrated lighting that bring a modern yet cozy ambiance—perfect for entertaining.
Primary Bath
The primary bathroom continues the clean, modern aesthetic with a floating double vanity in warm wood tones, complemented by matte black fixtures and crisp white countertops. A spacious walk-in shower with glass enclosure, paired with a freestanding soaking tub, creates a spa-like retreat designed for relaxation. Large framed mirrors and soft lighting bring a touch of luxury to the everyday routine.
From the striking kitchen to the serene bath, the Revolution Rossville Project highlights the seamless blending of bold design choices with practical living spaces. It’s a home built for both style and comfort, with every corner designed to make a statement.

