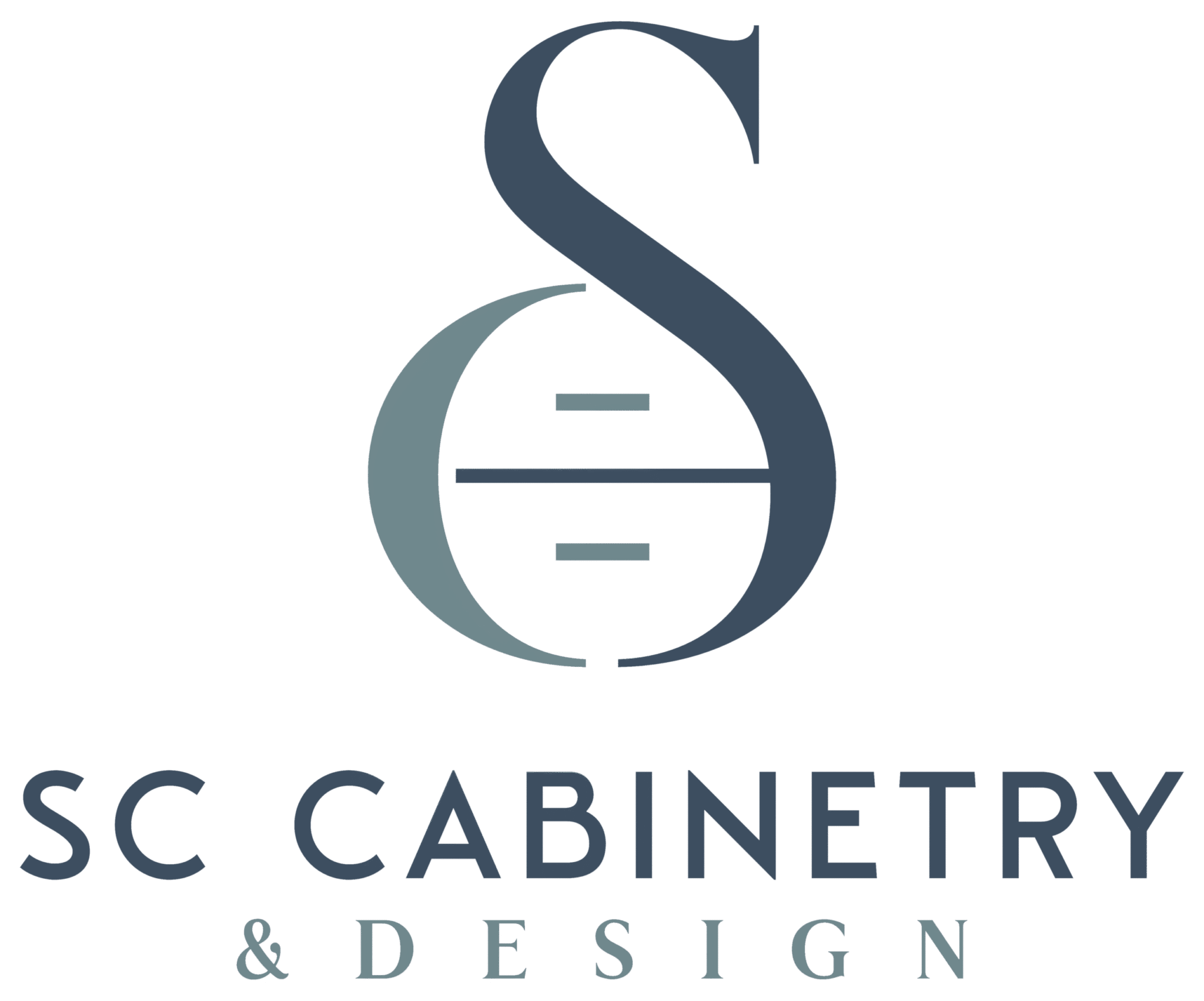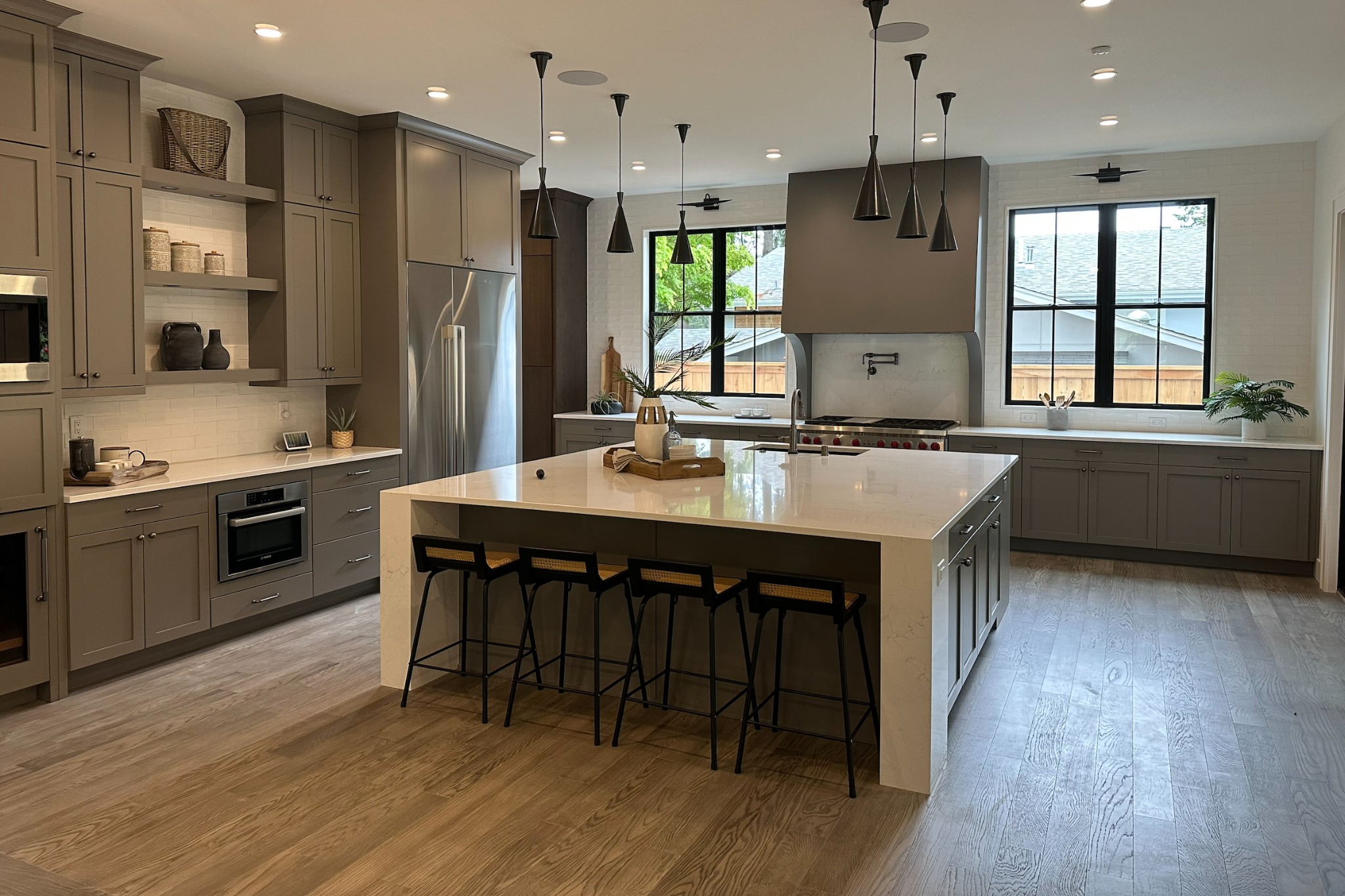The Estelle Project is a showcase of refined design and thoughtful functionality, bringing modern elegance into every corner of the home.
Kitchen
The kitchen is anchored by a massive waterfall-edge island that doubles as a prep station and gathering space. Sleek gray cabinetry blends beautifully with the bright quartz countertops and warm wood flooring, while the dramatic black cone pendants add a contemporary touch. Large windows flood the space with natural light, highlighting every detail, from the professional-grade appliances to the streamlined hood and pot filler. Open shelving and built-in storage provide the perfect balance of style and practicality.
Primary Bath
In the primary bath, a floating double vanity with soft underlighting creates a spa-like feel. Clean lines, soft-toned cabinetry, and a full-width mirror framed in subtle lighting make the room feel both serene and luxurious, an inviting retreat at the end of the day.
Mudroom
The mudroom design maximizes organization while maintaining warmth and character. Custom cabinetry and built-in bench seating with storage baskets below make it easy to keep the home tidy while offering a welcoming entry point. Rich wood tones paired with soft, neutral walls create a practical yet inviting everyday space.
Pantry
The pantry is both functional and stunning, featuring bold blue cabinetry with an integrated rolling ladder for easy access to upper storage. Under-cabinet lighting and a natural stone countertop elevate this often-overlooked space, turning it into a design statement of its own.
From the kitchen to the smallest storage space, the Estelle Project reflects a perfect blend of luxury and livability, crafted for both beauty and everyday ease.

